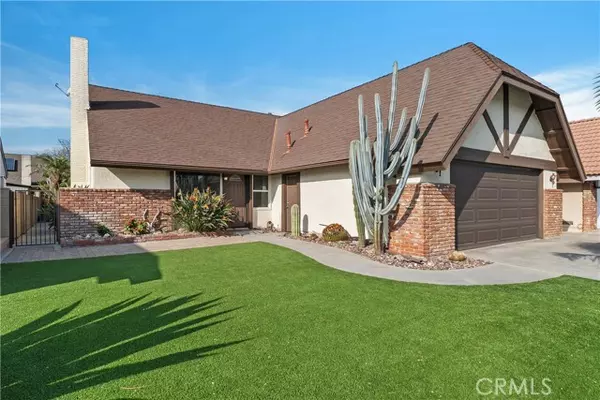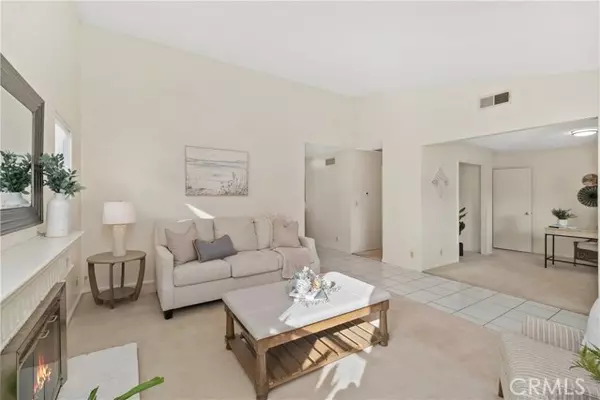See all 31 photos
Listed by Kristine Lawson • Real Broker
$924,900
Est. payment /mo
3 BD
2 BA
1,250 SqFt
Active Under Contract
1225 North Piedmont Drive Anaheim Hills, CA 92807
REQUEST A TOUR If you would like to see this home without being there in person, select the "Virtual Tour" option and your agent will contact you to discuss available opportunities.
In-PersonVirtual Tour

UPDATED:
12/16/2024 06:59 PM
Key Details
Property Type Single Family Home
Listing Status Active Under Contract
Purchase Type For Sale
Square Footage 1,250 sqft
Price per Sqft $739
MLS Listing ID OC-24245310
Bedrooms 3
Full Baths 2
Year Built 1976
Lot Size 5,000 Sqft
Property Description
Step inside to discover a welcoming living space, where neutral tones create a warm and inviting atmosphere. The living room is the heart of the home, featuring a cozy fireplace that exudes warmth and character. This home boasts three generously sized bedrooms, one of which has been converted to a den, but can easily be changed back. This home has been impeccably maintained, and updates include newer A/C and roof, front yard turf, and brand new appliances, and indoor laundry room. Beyond the interior, your entertainment space spreads out to the backyard with a custom built covered patio which extends the living space outdoors, providing a perfect spot for dining al fresco, hosting summer barbecues, or unwinding after a long day. The attached two-car garage offers convenience and additional storage options. Located in a highly desirable neighborhood, across from the amazing Yorba Regional Park, which is a 140 acre park complete with a lake, recreation area and playgrounds. Being in the Placentia/Yorba Linda schoold district, this home offers the perfect blend of tranquility and accessibility to shopping and dining. Whether you're looking to entertain, relax, or simply enjoy the comforts of a serene home, this property has it all. Don't miss the opportunity to make this home your own.
Location
State CA
County Orange
Interior
Cooling Central Air
Fireplaces Type Wood Burning, Gas Starter, Living Room
Inclusions Water treatment system
Laundry Gas Dryer Hookup, Individual Room, Inside
Exterior
Garage Spaces 2.0
Pool None
Community Features Sidewalks, Street Lights
View Y/N No
View None
Building
Lot Description Level with Street
Sewer Public Sewer
GET MORE INFORMATION





